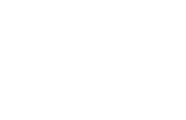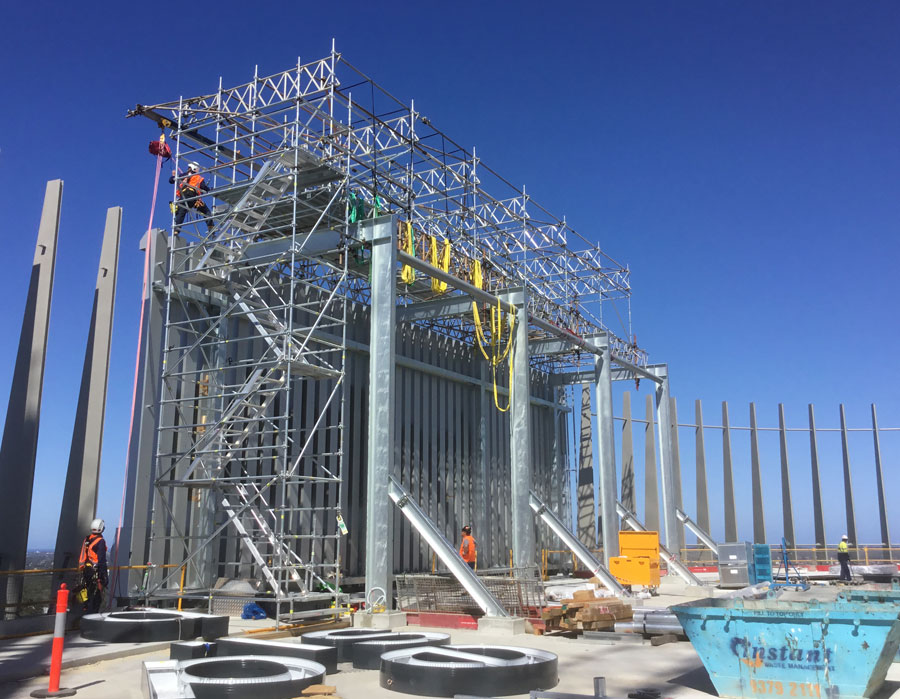
Craneable Scaffold
Bespoke Design Works
Project Description
AEG was requested to provide a scaffold that could be utilised by rope access teams to install signage atop a high-rise building.
The scaffold was assembled 42 floors below and craned in and out of place by the site tower crane.
The scaffold supported a monorail on a cantilever to enable the installation works.

22m Bridge
Bespoke Works
Project Description
22m long clear span bridge with a maximum point load capacity of 10 tonnes.
Very useful for Rail Line Crossings, Offshore Platforms and Heavy Duty support works.
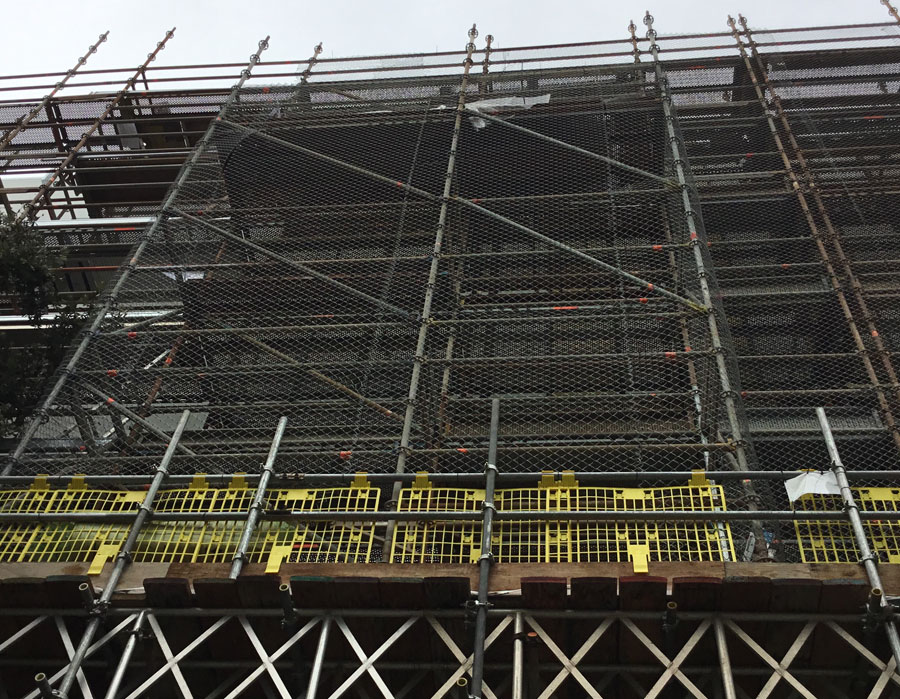
16 tonne WLL Engineered Loading Bay
Project Description
AEG was requested by the client to design and install a 16 tonne WLL Loading Bay for Large Panels to be lifted over the projects main entrance.
The support system was Layher Allround, .75m X Beams were used as the primary bridging members at 300mm centres with tube and fitting lacing and bracing the bridge together.
The bridge was craneable and was assembled off-site and craned onto the Layher Shore with the site’s tower crane which reduced the downtime above the site’s main entrance to 15 minutes.

Remedial Works
Project Description
AEG was requested to provide access to all floor levels for this 12 storey hotel renovation.
The site had a very limited footprint and this image was taken from the roof of a multi-storey car park at the rear of the building.
Logistics and public interface issues were the biggest hurdles and were managed by AEG on time and under budget.
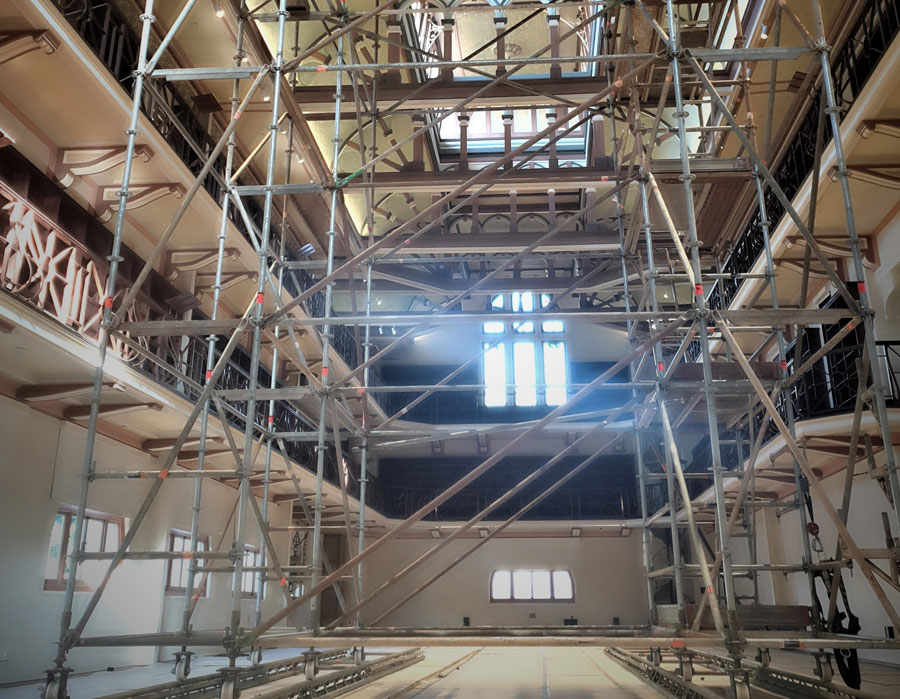
Rolling Scaffolds
Project Description
1 of several Rolling Scaffolds on this heritage project.
The floor supporting the scaffold had limited capacity and AEG created a bearing plate to evenly distribute the load to enable a safe and economical access system to be deployed and moved through the entire building without being re-built.
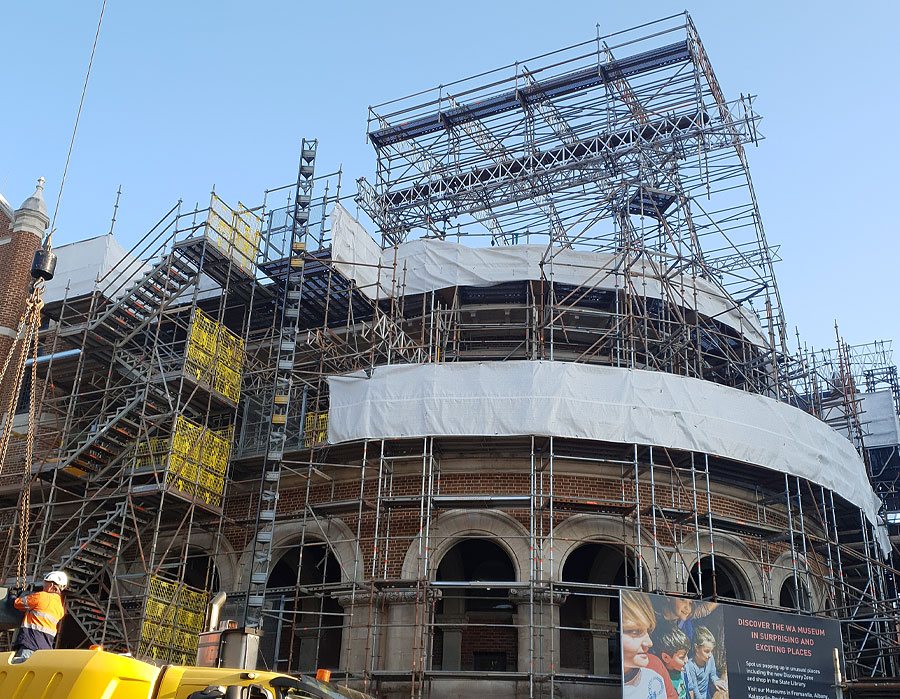
Large Site Stair
Project Description
Large Site Stair, Geda 500z Hoist and Temporary roof framework in the background.
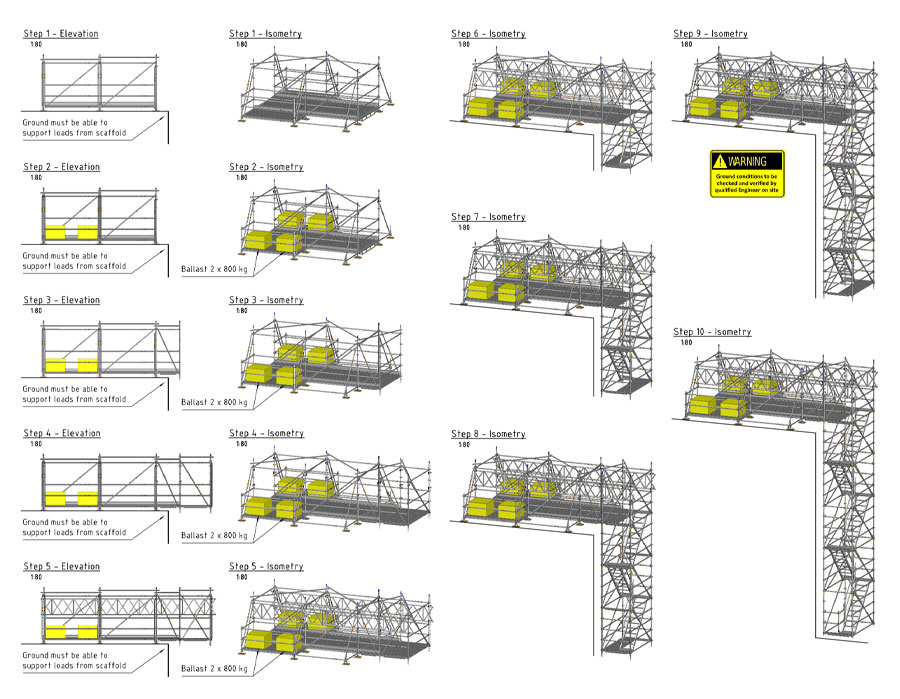
Suspended Scaffold
Project Description
AEG was requested to provide a job step drawing for their scaffolders to build a suspended scaffold into a confined space.
The design was provided and eventually built by AEG.
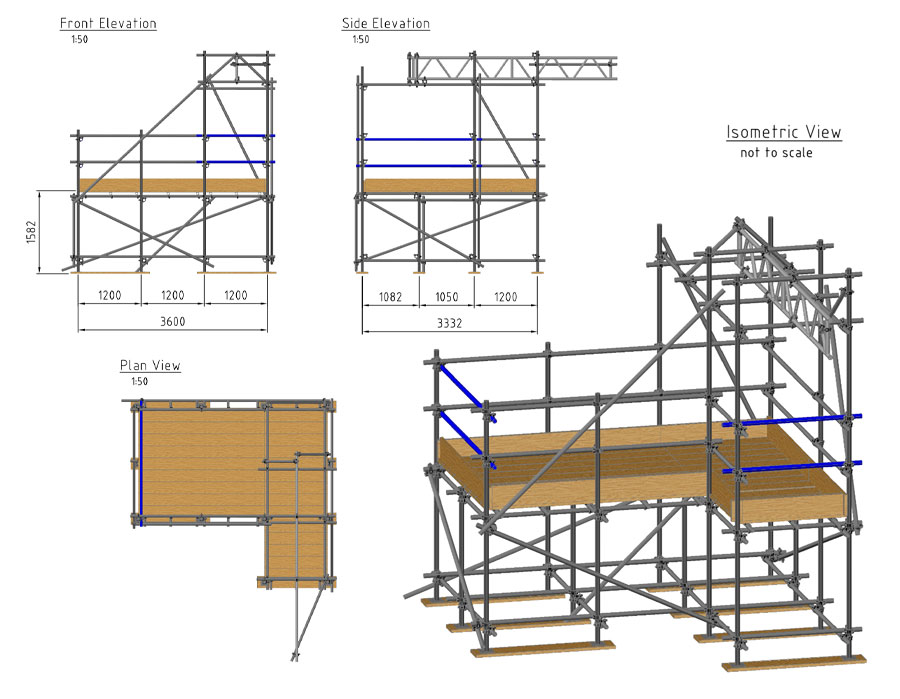
Cantilever
Project Description
AEG was requested by an Oil Company to provide a catalogue of their full facility’s range of scaffolds to facilitate safe work practises and manage works systematically.
This design is a simple scaffold incorporating a cantilever for lifting equipment.
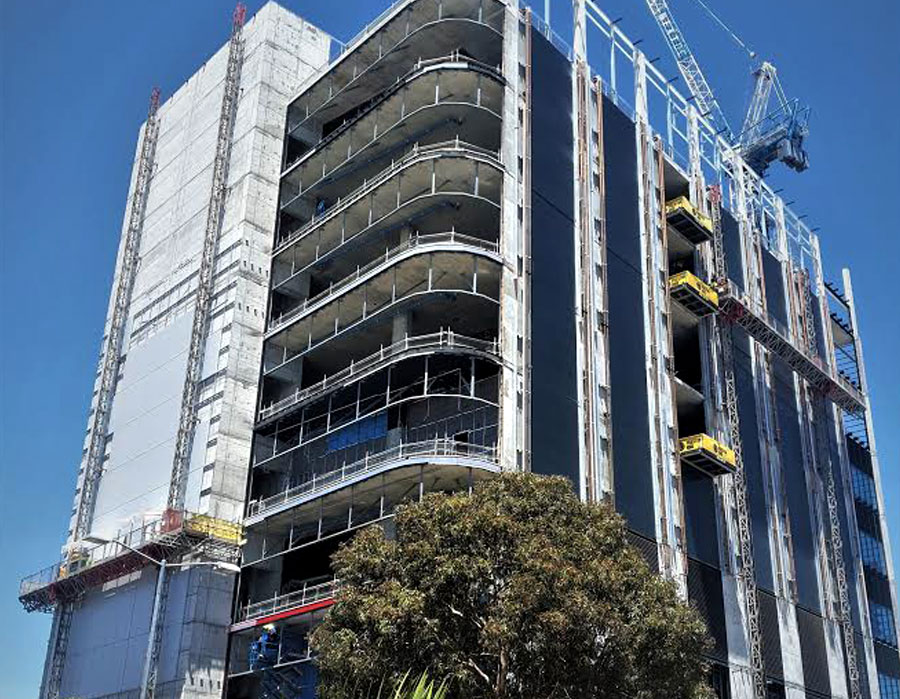
Mastclimbers
Project Description
2 x Twin MSM Super Mastclimbers, 24m long x 50m high deployed for cladding and pipework. The base of each drive unit had to be built on shoring due to site symops and required significant temporary works engineering to be supplied. Each had a 1,800kg payload and enabled 6 persons to work safely on each platform at any one time.
Mastclimbers were chosen by the client late in this data centre project and enabled the contractor to catch up with the project work schedule. EWP’s were the initially the chosen access method and proved ineffective when compared with Mastclimbers in this application due to their limited platform size, load capacity and a hire cost per EWP that was Triple the hire cost of each mast climber per week.
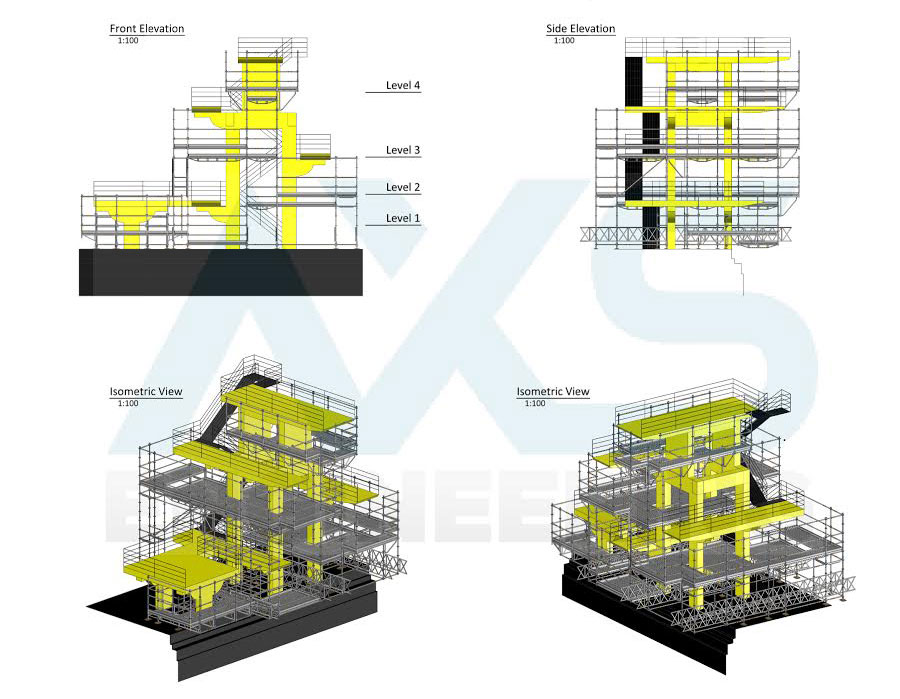
Olympic Diving Board Tower
Project Description
AEG was asked to design a lightweight yet high load capacity scaffold to support remediation works of an Olympic Diving Board Tower over a full diving pool.

